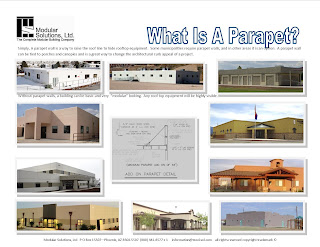When modular buildings are transported down the road they have to be within standard shipping heights allowed by the Department of Transportation. Additionally, sometimes the route to the project site has low overhead traffic lights or low bridges. Before any modular building goes down the road, the project manager will check the route to the site and see what type of height restrictions might be encountered, and if there is an alternative route. Modular companies that have a preconstruction team, will investigate these items during the design phase to avoid project surprises and expense.
What does all of this information have to do with a parapet wall? When clients want a higher profile modular building or have to hide mechanical roof top equipment they will add a parapet wall to raise the roof line and add architectural interest to the visual aspects of the modular building.
What is a parapet wall? The parapet wall can either be built on site, or in the plant, and is an addition that goes above he exterior perimeter walls. A parapet wall can be basic and squared off or a parapet wall can have fun architectural shapes. Parapet wall built in the plant will usually be 3' to 4' high so that the parapet walls can ship and install easily. Taller parapet walls are common but require additional design engineering.
For more information contact our team:
Phone: 800-441-8577 x 1
Email: information@mod-sol.com
website: www.modularsolutionsltd.com
all rights reserved copyright, trademark ©

No comments:
Post a Comment
Note: Only a member of this blog may post a comment.