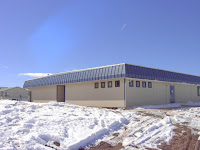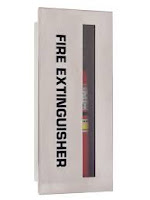Modular Wellness Center, Will Be The Center Of The Community
The word wellness center brings many different thoughts to various population centers. For some it is a place to find holistic or alternative medicine, for others it is a place to work out, and still for others it is a place to grab a great hot meal and gather.
The word "wellness" in this most recent modular building provided by Modular Solutions, Ltd encompasses total mind, body,and spirit well being.
The physical center allows aerobic and physical workouts for community members. There is also a commercial kitchen that can prepare hot meals and serve as a place for community members to gather and learn a more healthy way to prepare meals. The building also has education rooms to help with cultural and educational topics ranging from health and fitness with a strong focus on diabetes prevention and control.

The 6000 Sq. Ft. Hozhoogo Iina Wellness Center opened in August 2016, and has had a steady stream of local community members utilizing the facility on a regular basis.
This modern fitness center is equipped with mirrored walls, and a heavy duty floor. The kitchen has modern commercial appliances and can prepare a feast. Educational rooms are equipped with moveable walls to accommodate small and large learning groups.
To learn more about a custom design-build wellness center for your community:
Contact Our Team:
Modular Solutions, Ltd
www.modularsolutionsltd.com
email: information@mod-sol.com
Phone: 800-441-8577 x 1 (Sales)
To learn more about a custom design-build wellness center for your community:
Contact Our Team:
Modular Solutions, Ltd
www.modularsolutionsltd.com
email: information@mod-sol.com
Phone: 800-441-8577 x 1 (Sales)




































